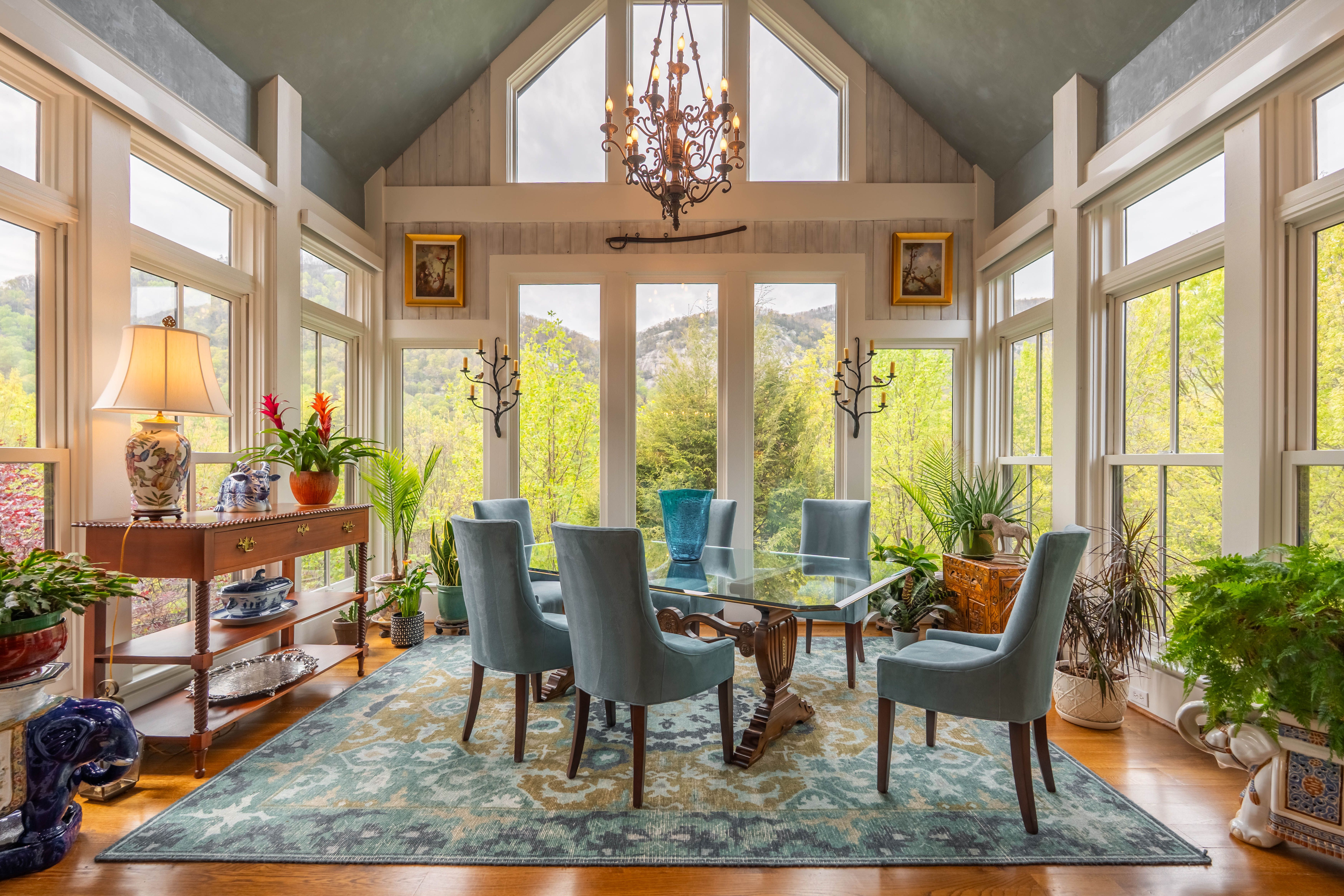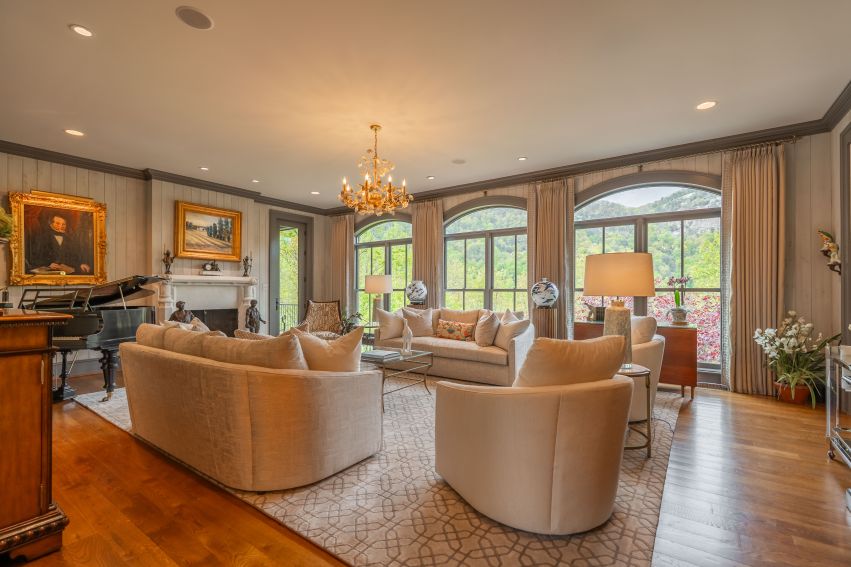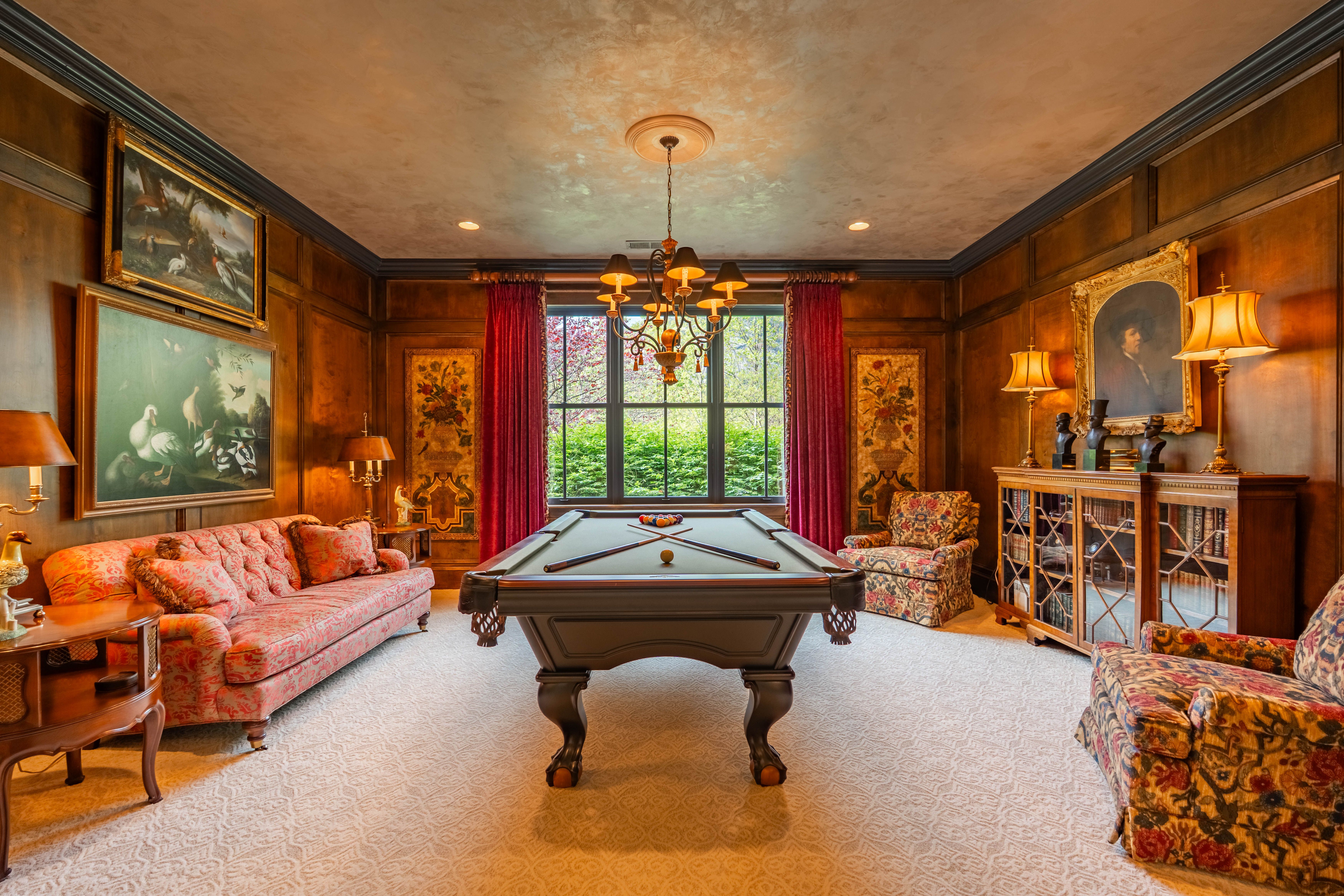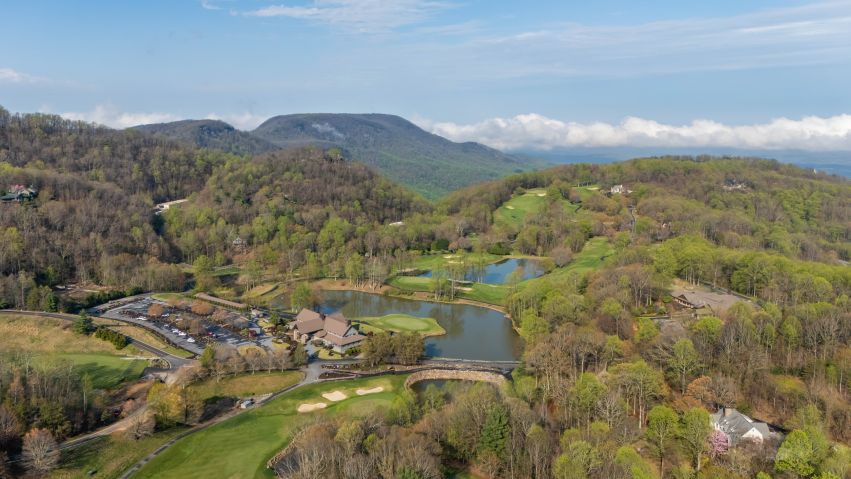3 BEDROOMS
FRENCH COUNTRY
281 FOGGY CUT | LANDRUM
CLIFFS AT GLASSY
$2,549,000
$2,549,000
3 BEDROOMS
3 FULL + 1 HALF BATHS
5,981 SQ FT
2.40 ACRE
Nestled on 2.4 private acres bordered by conservation lands, this exceptional property commands breathtaking views of Hogback Mountain that change with the seasons yet remain eternally captivating. The professionally landscaped grounds feature cascading waterfalls, a serene koi pond with natural stone bridge, and meticulously maintained gardens that create a seamless transition between cultivated beauty and the untamed splendor of the Blue Ridge Mountains.

Step through the custom Pella double doors—a gateway between worlds—and feel time slow as the mountain vista unfolds before you through soaring windows. The foyer, illuminated by custom-forged chandeliers, invites you into a home where every element has been thoughtfully reimagined during a $500,000 remodel that marries timeless elegance with modern luxury.

Descend to discover 2,533 square feet of refined leisure space featuring two spacious bedroom suites, each with private bath and walk-out covered deck. A sophisticated billiards room, theater with enhanced acoustics, wet bar with custom cabinetry, and wine cellar create the perfect environment for both entertaining and quiet evenings at home.

Living at 281 Foggy Cut Road means embracing the exclusive Cliffs at Glassy lifestyle, where South Carolina's only mountaintop golf course awaits your challenge and the Wellness Center invites rejuvenation with its pool, tennis, and pickleball courts. The grand Clubhouse, with walls of windows showcasing mountain vistas, serves as the heart of a vibrant community where connections are formed and memories created.
For those relocating from urban centers seeking a better climate, lower cost of living, and natural surroundings, this property offers not just a home but a transformation of daily life. Here, at 3,353 feet, you'll find yourself above the ordinary, surrounded by beauty, and part of a community that celebrates the art of living well.

Where the sky meets the earth, perched at 3,353 feet above the everyday world, a French Country estate awaits those who seek not just a home, but a sanctuary. Welcome to 281 Foggy Cut Lane—a masterpiece of luxury mountain living nestled in The Cliffs at Glassy, where every sunrise paints the Blue Ridge Mountains in hues that stir the soul, and every sunset transforms Hogback Mountain into a canvas of golden splendor.
As you wind your way up Glassy Mountain, the stresses of urban life fall away with each curve of the road. Arriving at the private drive, you're greeted by a meticulously landscaped approach that whispers of the attention to detail that defines this extraordinary property. The stately French Country façade, with its 2021 Slateline slate-style roof and custom blue shutters, stands in perfect harmony with the natural grandeur that surrounds it.
Step through the custom Pella double doors—a gateway between worlds—and feel time slow as the mountain vista unfolds before you through soaring windows. The foyer, illuminated by custom-forged chandeliers, invites you into a home where every element has been thoughtfully reimagined during a $500,000 remodel that marries timeless elegance with modern luxury.
The heart of this 5,966-square-foot residence beats in its gracious entertainment spaces. In the living room, where walls crafted by local artisans using multiple layers of paint and washes create a backdrop of subtle sophistication, conversations flow as easily as the mountain breezes that drift through the custom Pella glass doors. The Chelsea House collection chandelier casts a warm glow over gatherings that linger long into the evening, while the gas fireplace with its hand-carved antique stone mantel stands ready to chase away the mountain chill.
The dining room, with its raised archways, picture molding, and imported Belgian marble plaster, transforms every meal into an occasion. Here, guests pause between courses to gaze in wonder at the up-close views of Hogback Mountain—a dining experience unrivaled in its natural splendor.
For the culinary enthusiast, the kitchen is a revelation of form and function. Custom cabinetry finished by local artisans, upgraded backsplash tile, and a Sub-Zero refrigerator create a space where preparing mountain-fresh fare becomes a joy rather than a task. Adjacent, the keeping room with bar refrigerator and wine cooler extends into a sun-drenched breakfast room where morning coffee becomes a meditation on beauty.
As day transitions to evening, retreat to the primary suite—a private haven where the wood-burning fireplace crackles with welcome and the large sliding Pella glass door frames mountain views that soothe the spirit. The completely reconfigured master bathroom, with its oversized double shower, marble floors in a herringbone pattern, and custom cabinetry, offers a spa-like experience in the comfort of home. The reimagined master closet, with its thoughtful organization systems and window seats, elevates the everyday to the extraordinary.
Descend to the terrace level to discover 2,533 square feet of refined leisure space. Two spacious bedroom suites, each with private bath and walk-out covered deck, provide luxurious accommodations for guests. The billiards room, theater with enhanced acoustics, wet bar with custom cabinetry, and wine cellar create a lower-level retreat perfect for entertaining or quiet evenings at home.
Step outside to over 2,000 square feet of outdoor living spaces where nature becomes an extension of home. Stone patios, recently reworked and resealed, offer multiple vantage points for enjoying the cooler mountain temperatures. The cascading waterfalls, koi pond with natural bridge, and professionally landscaped gardens with 6-zone watering system create a private paradise where the boundaries between cultivated beauty and natural splendor blur into seamless harmony. The four legged family members were not forgotten with ample terraced yard to play.
Beyond the 2.4-acre property—bordered on two sides by conservation lands that ensure privacy and protect precious views—lies the vibrant community of The Cliffs at Glassy. Here, South Carolina's only mountaintop golf course awaits your challenge, the Wellness Center invites rejuvenation, and the grand Clubhouse with its walls of windows welcomes you to a social calendar rich with connection and celebration.
At 281 Foggy Cut Lane, you're not just purchasing a home; you're embracing a lifestyle where luxury meets nature, where craftsmanship honors the mountain setting, and where every day unfolds against a backdrop of breathtaking beauty. For those relocating from Chicago, Florida, or the Midwest in search of a better climate, lower cost of living, and natural surroundings, this is not merely a change of address—it's a transformation of existence.
This is mountain living elevated to an art form. This is 281 Foggy Cut—where your story of gracious living awaits.